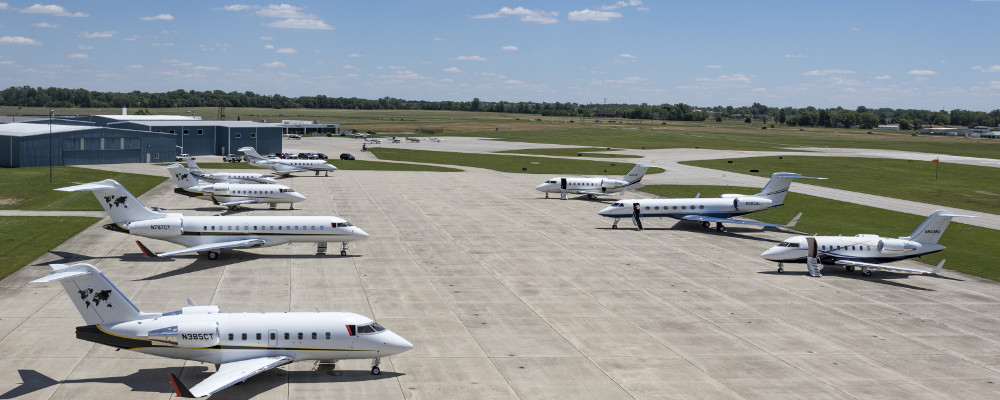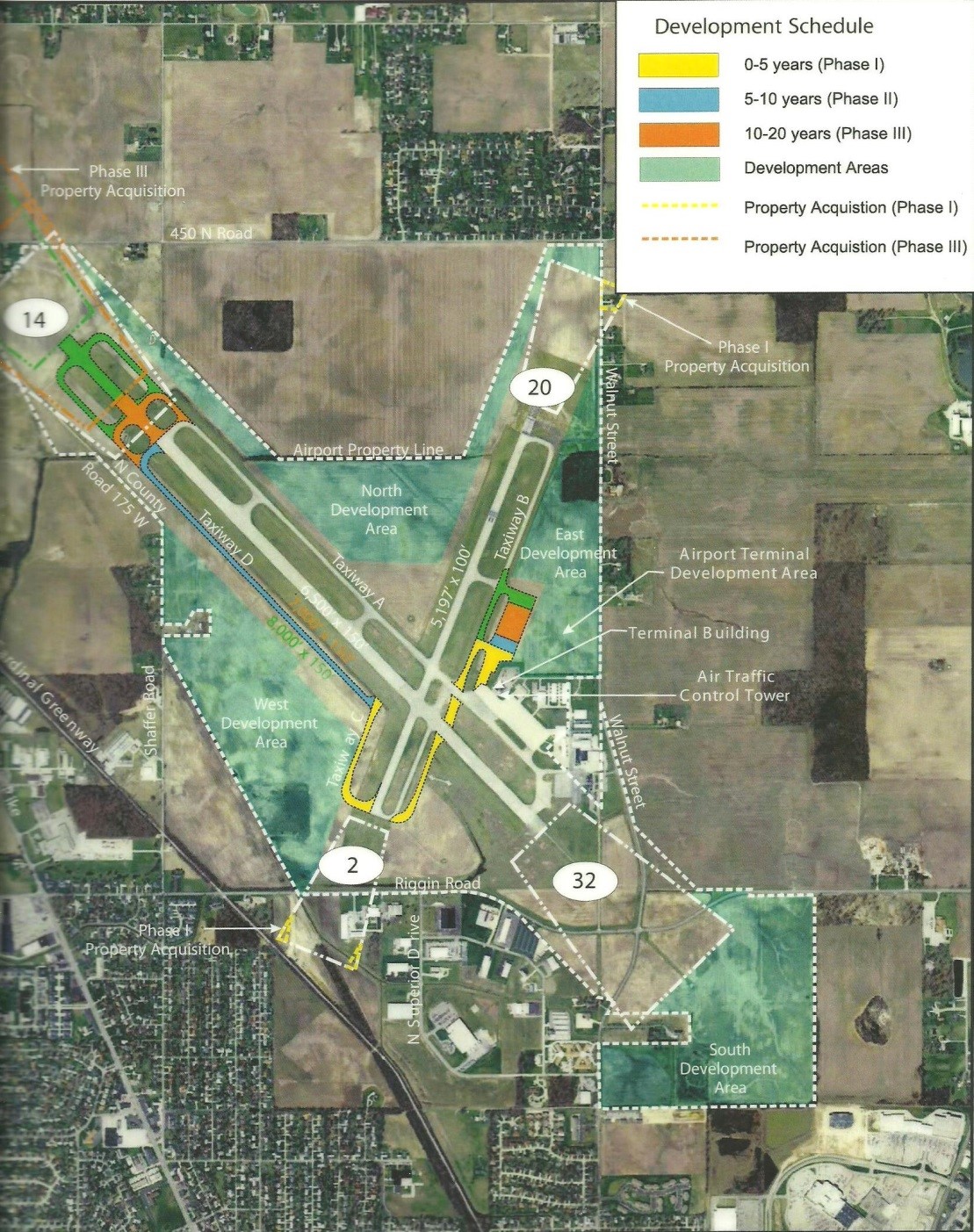
Proposed Developments
Phase I (0-5 Years)
- Runway 2-20 Rehabilitation
- Runway 2-20 Rehabilitation Lighting
- Rehabilitate Taxiway B Lighting
- Airport Land Use Study
- FBO – Tract 1, Acquire Parcels in Fee
- Airport Drainage Study
- Rehabilitate Terminal Building Roof Reimbursement
- FBO – Tract 3, Acquire Parcels in Fee
- FBO – Tract 4, Acquire Parcels in Fee
- Runway 14-32 Rehabilitation
- Reimburse Parcel 49C
- FBO – Tract 2, Acquire Parcels in Fee
- Reimburse ATCT Voice Recorder
- Self-Service Fuel Farm
- Snow Removal Vehicle with Plow
- Wildlife and Security Fence
- Repair Terminal Apron
- Construct T-Hangars (5 Units)
- Runway 2 Approach Upgrades (LPV) Land Acq.
- Runway 20 Approach Upgrades (LPV) Land Acq.
- Runway 14-32 Rehabilitation Lighting
- Rehabilitate/Expand Terminal Parking Lot Access Drive
- Parallel Taxiway “C” 92, 100′ x 50′)
- GA Apron (Relocate 11,000 sy) w/30 Tiedowns
- Airport Administration Relocation
- Maintenance Building Expansion
- Standby Engine Generator
- Terminal Upgrades
- Construct Executive Hangar (20,000 sft.)
- Road Signage Improvements
- East Development Area
- South Development Area
Funding of Improvement Projects
Airport improvement projects at the Delaware County Regional Airport are funded primarily with assistance from the Federal Aviation Administration (FAA) and the Indiana Department of Transportation – Aviation Division (INDOT). Airport planning, design, and construction projects are completed following strict FAA guidelines to allow up to for 90% reimbursement.
The FAA grant program is funded from the Airport and Airway Trust Fund, into which are deposited revenues from several aviation-user taxes on such items as airline fares, air freight, and aviation fuel. The grant program allows every $1 spent of infrastructure projects.
Recent projects include rehabilitation of Runway 14 in 2017, future resurfacing of Runway 32 in Spring of 2018, planned lighting upgrades to Runway 03/21 and Taxiway Bravo to more energy efficient LED lighting in 2019, and future modernization of the Air Traffic Control Tower.
Phase II (6-10 Years)
- Parallel Taxiway “D”
- Parallel Taxiway “D” Lighting
- Terminal Expansion (4,550 sft.)
- Parallel Taxiway “C” (2,100′ x 50′) Lighting
- Reconstruct Taxiway “B” to Runway 2 End
- Runway 14 Approach Upgrades (LPV) Land
- West Development Area
- Cardinal Greenway
- Construct Executive Hangar (10,000 sft.)
- Construct T-Hangars (5 Units)
- Potential FBO Development
Phase III (11-20 Years)
- Expand GA Apron (4,000 sy.)
- Taxiway “B” Widening @ GA Apron (50′ to 60′)
- Strenghten Taxiway “B”
- Strenghten Taxiway “A”
- Runway 14-32 and Parallel Taxiway “A” Extension (500′)
- Runway 14-32 Extension, Relocate Localizer
- Intersection @ Walnut and Riggin Road Improvements
- North Development Area
- Construct Executive Hangar (4,000 sft.)
- Construct T-Hangar (4 Units)
Development Map and Schedule
